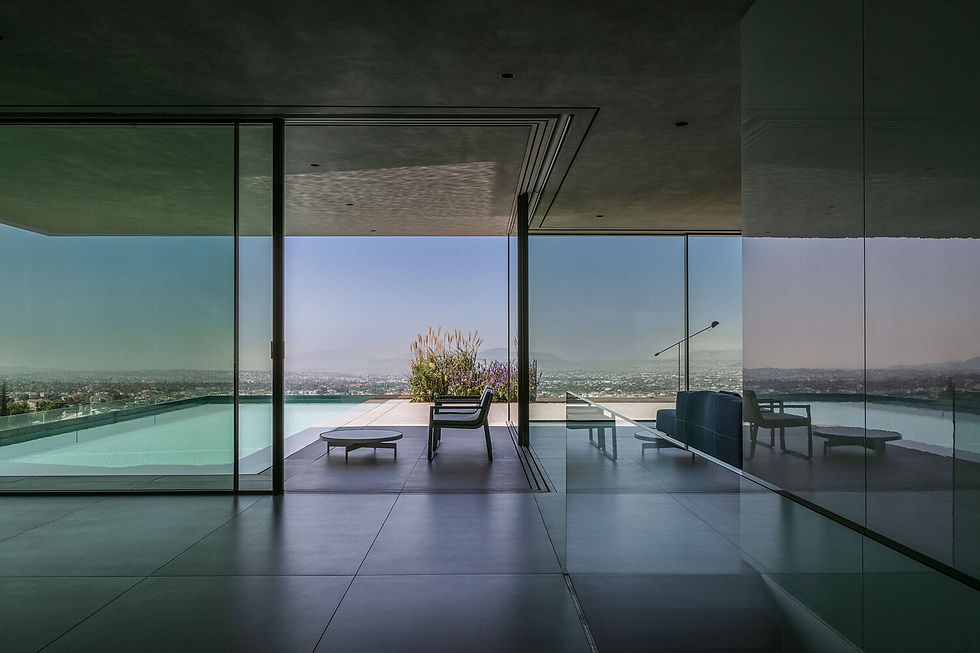Using Minimal Window Frames to Increase Light, Views, and Transparency
- Dream Space
- Dec 10, 2022
- 3 min read
Updated: Dec 13, 2022
Windows serve many important tasks in any project, from framing vistas to providing natural light and ventilation. As human requirements have varied and technology has grown greatly over time, the nature, shape, and application of materials have evolved. What began as little arrow loops used for protection in mediaeval fortresses evolved into larger holes symbolizing prestige and luxury. Although the Romans were the first to use glass, it was regarded a valuable commodity for centuries.
Minimal window frames, also known as slim window frames, are a design choice in architecture that involves using thin, narrow window frames to create a sleek, modern look. This design choice can be especially effective in contemporary buildings and can help to create a more open and airy feel in a space.
Advantages of using minimal window frames:
1. Increased natural light:
Because minimal window frames are thin and narrow, they allow for more glass surface area, which can help to bring in more natural light into a space. This can help to create a brighter, more inviting atmosphere, and can also reduce the need for artificial lighting during the day.
2. Improved views:
Minimal window frames can help to create a more unobstructed view, as they do not block as much of the glass surface area as thicker frames do. This can be especially beneficial in buildings with beautiful natural surroundings, as it can help to enhance the connection with the outdoors.
3. Streamlined aesthetic:
Minimal window frames can help to create a clean, modern aesthetic, as they are typically simple and unadorned. This can help to give a building a more contemporary look, and can also make it appear more spacious and open.
4. Cost savings:
Because minimal window frames are typically smaller and simpler than thicker frames, they may be less expensive to manufacture and install. This can help to reduce overall construction costs and make the building more affordable.
5. Weight savings:
In some cases, using minimal window frames can help to reduce the overall weight of a building. This can be especially important in high-rise buildings, where weight is a significant factor in the design and construction process.
Disadvantages of using minimal window frames:
1. Reduced insulation and energy efficiency:
Because minimal window frames are thin, they can potentially offer less insulation than thicker frames. This can make it more difficult to regulate the temperature inside the building, and can result in higher energy costs for heating and cooling.
2. Vulnerability to damage:
Because minimal window frames are typically thin and lightweight, they may be more vulnerable to damage from impacts or extreme weather conditions. This can result in increased maintenance costs and the need for more frequent repairs.
3. Limited customization options:
Because minimal window frames are typically simple and unadorned, they may not offer as many customization options as thicker frames. This can make it more difficult to match the frames to the overall design of the building, or to create a unique aesthetic.
4. Compatibility issues:
Minimal window frames may not be compatible with all building types or climates. For example, they may not be suitable for buildings in colder climates, where thicker frames are necessary to provide adequate insulation. They may also not be suitable for historic or traditional buildings, where thicker frames are more appropriate to match the existing architecture.

Built with a larger subdivision of residential buildings, the Casa Cannocchiale (or Telescope House) follows a semi-prefabricated approach, using cross-laminated timber X-Lam panels for the shifted volume of the first floor. This enables the volume to free itself from the underlying structure, resulting in a clean, gabled volume oriented towards Turin’s Garavaglia valley. To integrate the scenic view into the design, the living room opens completely to the outside through large minimal windows, which consist of high-performance insulating glass and thin frames.

The design of this house, located on a sloped plot perched on a mountainside, was heavily influenced and shaped by the expansive views of the city. Blending into the landscape, the home features an elevated platform on the ground floor that includes a large balcony and greenery, as well as the living room, dining room, kitchen and swimming pool. Both the platform and two side walls frame the view, but the distance between them is such that they tend to hide within the limits of peripheral vision. In the entire 16-meter span, there are no interrupting columns; only a minimal sliding glass façade that enhances the home’s contemporary style, allows for maximum transparency and creates a smooth inside-outside transition when opened.
Comments